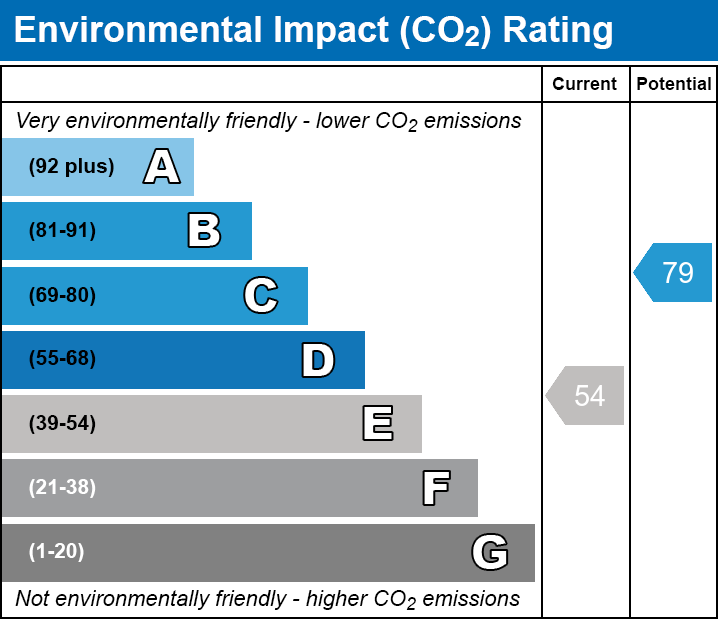Description
Aubrey & Finn are delighted to market this RARELY AVAILABLE 3-bedroom detached chalet bungalow centrally located with good access to transport links, being a stone's throw away from the M25 and within walking distance to Potters Bar Train station. Not to mention Potters Bar Highstreet is only a couple minutes walk away.
Boasting just shy of 1300sqft the property provides great sized living accommodation throughout with THREE double bedrooms (1 on the ground floor), two large family-sized bathrooms on both floors, large open-plan reception leading into the kitchen, separate reception room off the kitchen area; great for an office/cinema room, beautiful low maintenance south facing garden and off-street parking for 2 cars.
EXTERNAL (FRONT)
Composite front door with double-glazed panel to side opening into the hallway.
HALLWAY
Coving and spotlights to ceiling. Wooden flooring. Covered radiator. Under-stair storage.
OPEN PLAN LOUNGE/DINER
Coving to ceiling. Continuation of wooden flooring from hallway. Feature gas fireplace with wood surround and granite hearth. White UPVC double glazed bay window to rear. Single radiator. Double glazed white UPVC patio doors to rear. Open aspect which leads through to the kitchen.
KITCHEN
Features wall, drawer and base units in cream white. with wood effect working surfaces above. Tiled splash backs. Four ring Stoves electric hob with NEFF stainless steel extractor above. NEFF double oven in stainless steel. Integrated NEFF dishwasher. Ceramic sink with matching drainer and mixer tap. Main boiler concealed within one of the kitchen units. Open aspect leading to office / games room / additional reception.
RECEPTION TWO
Spotlights to ceiling. Wall mounted tv point. Doorway through to Garage on the front which has features additional storage space and washing machine.
STORE
This has power, lighting and a good amount of storage.
GROUND FLOOR BEDROOM
Coving to ceiling. White UPVC double glazed window to front.
GROUND FLOOR SHOWER ROOM
Features a large walk-in shower with wall mounted controls. Pedestal sink with mixer taps. Close couple top flush WC. Shaver point. Spotlights to ceiling. Part tiled walls.
FIRST FLOOR LANDING
Turn flight stairs to first floor. Doors to all rooms. Access to loft space. Cupboard which houses hot water cylinder.
MASTER BEDROOM
Overly spacious; Dual aspect with white UPVC double glazed windows to front and rear which have recently been replaced. Two double radiators. Eaves storage cupboards either side for clothing / additional storage.
BEDROOM THREE
White UPVC double glazed window to front. Single radiator.
FAMILY BATHROOM
Features a white suite comprising of bath with mixer tap and handheld shower attachment. Close coupled top flush WC. Pedestal sink with mixer tap. Single radiator. White UPVC double glazed window to rear in obscure glass. Spotlights to ceiling. Ceiling mounted extractor. Storage cupboards in white.
REAR GARDEN
Accessed from dining area. Leads out onto a patio area. with graveled sections. Garden is mainly laid to lawn. Pond. Outside tap. Gated access leading to the front of the property and beautiful south facing garden.
FRONT OF PROPERTY
Block paved driveway providing parking for at least two cars. Gated access to the side of the property leading to the garden.
Council Tax Band D.

